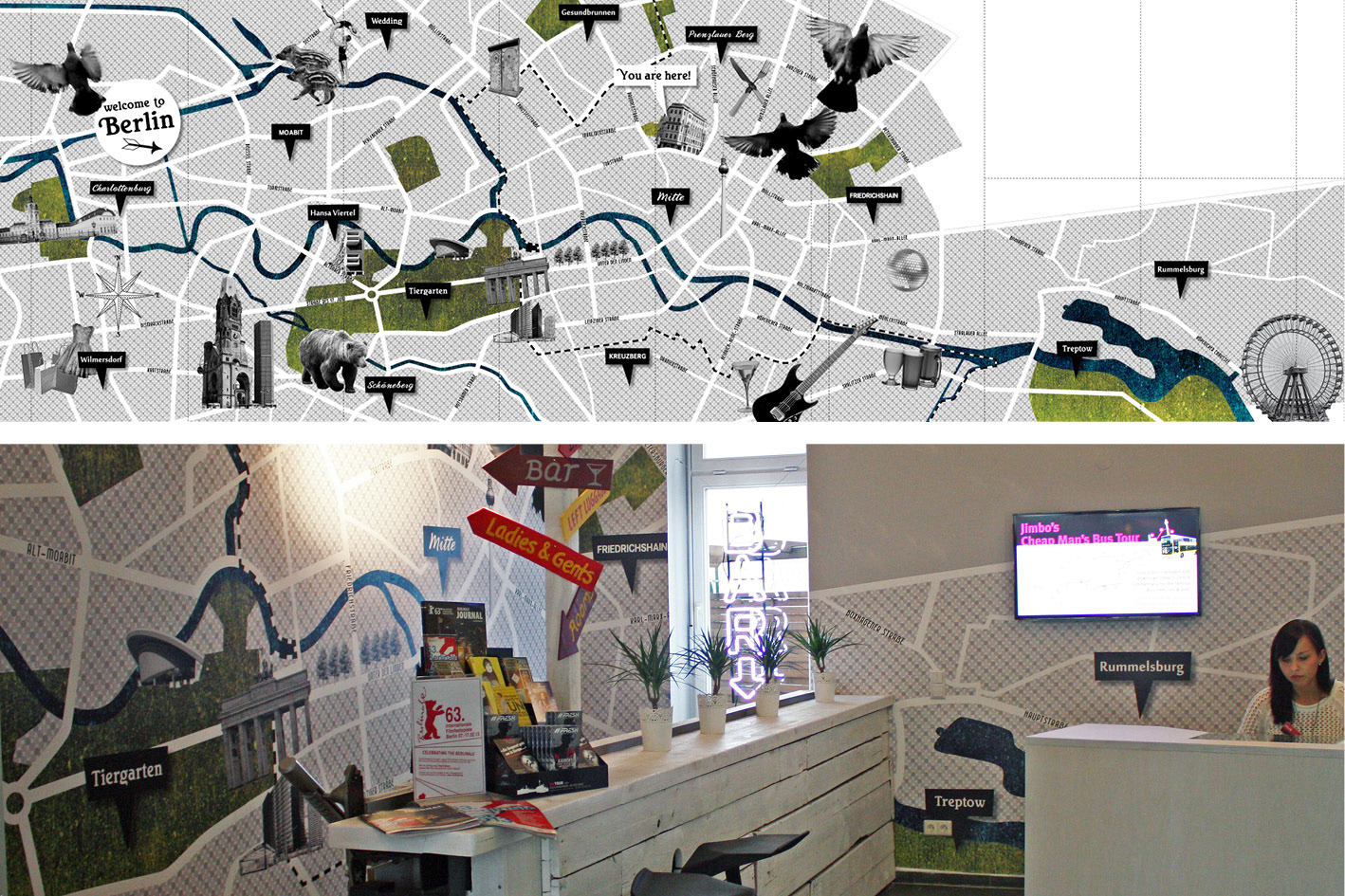Elevator wall art in collaboration with Robert Loebel. Photo © Zoë Noble.
Redesign of the Circus Hostel’s lobby and reception area (interior design, graphic design and furniture design). We wanted the space to feel lighter and airier in general, the entrance to be more prominent and for guests to immediately spot the reception upon entering, to unclutter the reception area and make it feel less walled-in, and to expand the lobby to the outside and by integrating the adjacent room.
Interior design in collaboration with Sandra Ernst.
Interior design in collaboration with Sandra Ernst.
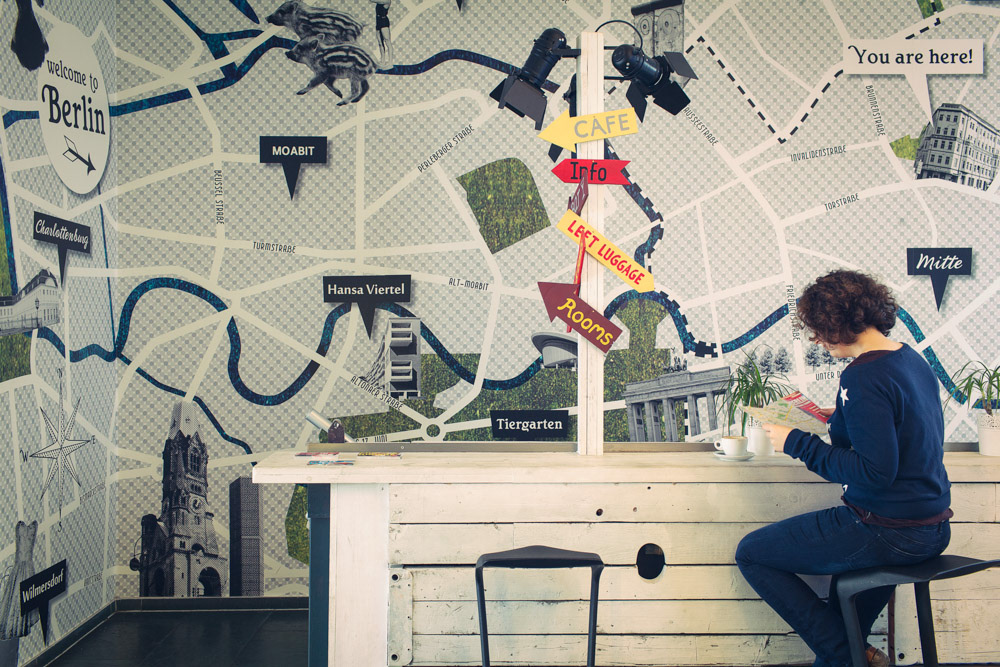
Photo © Zoë Noble
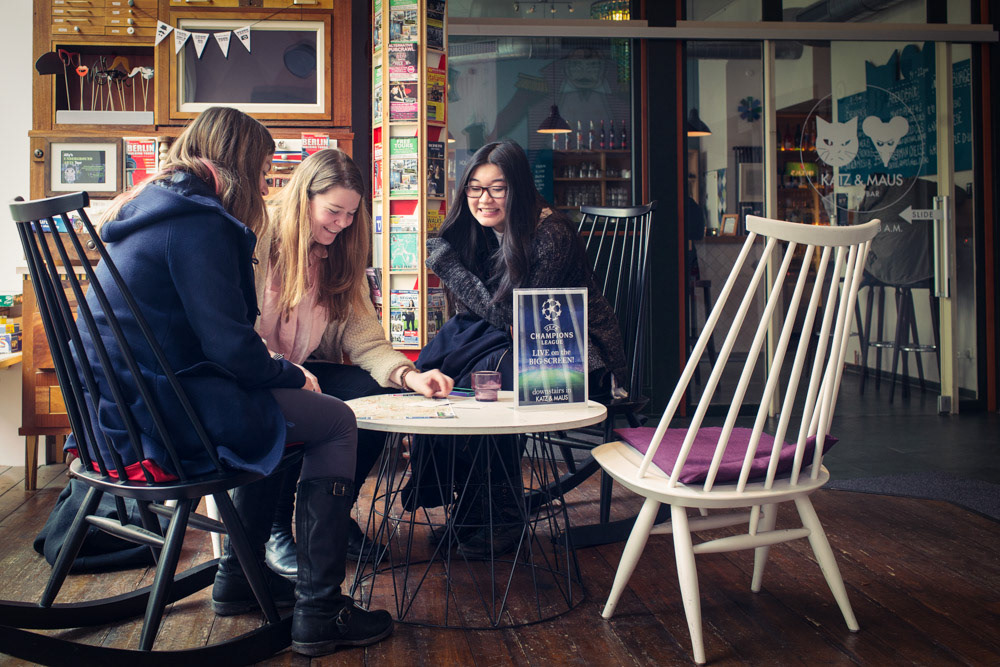
Photo © Zoë Noble
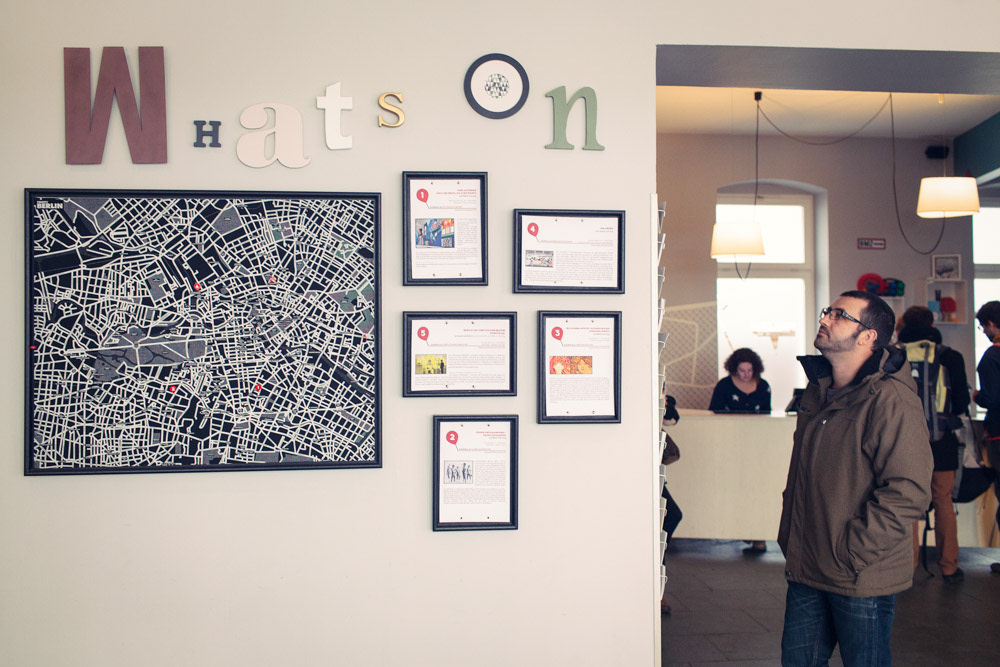
Photo © Zoë Noble
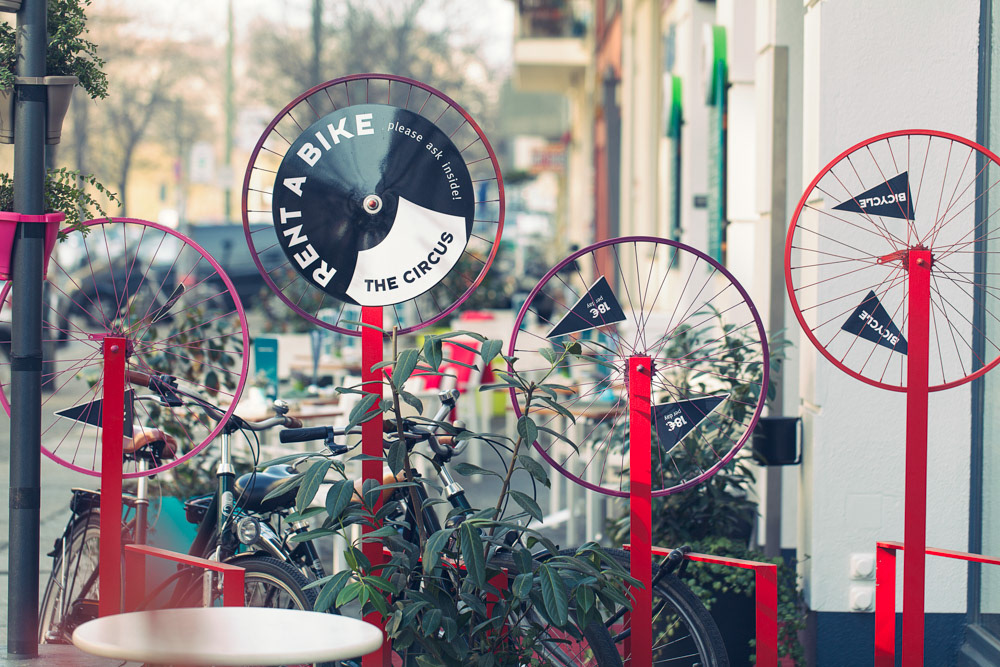
Photo © Zoë Noble
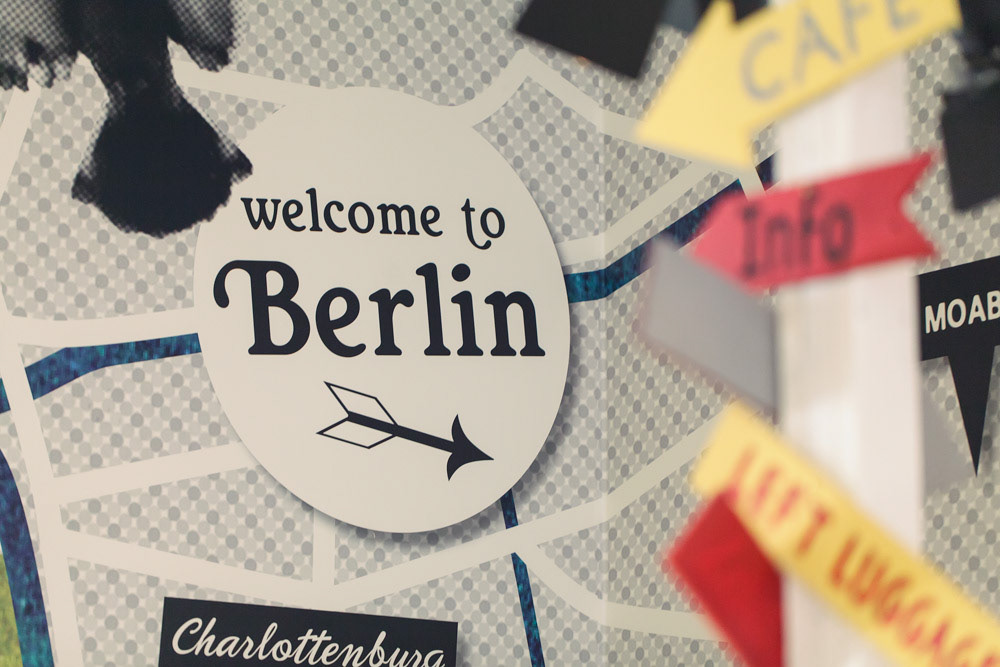
Photo © Zoë Noble
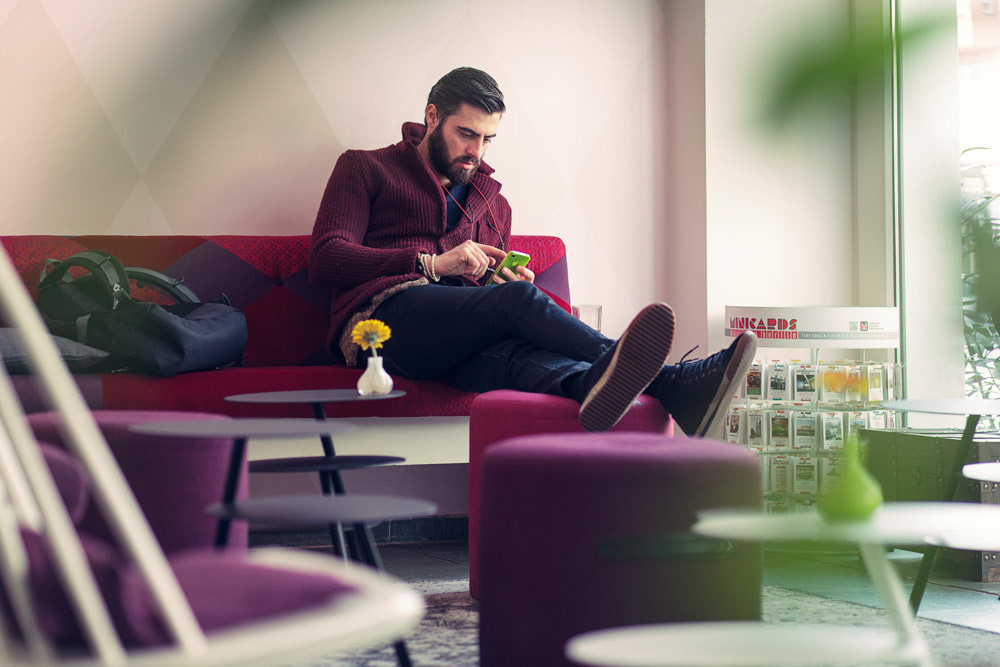
Photo © Zoë Noble
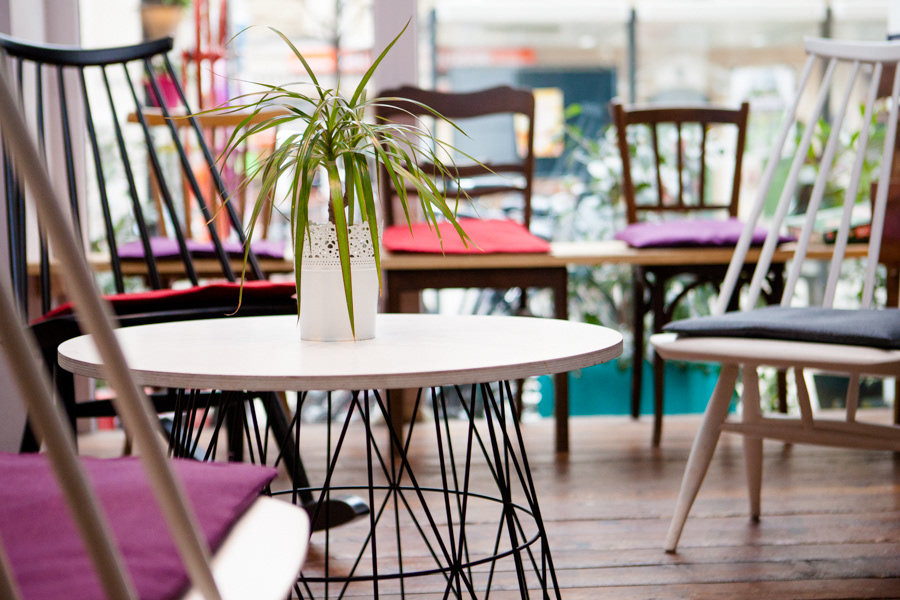
Photo © Jess Kamens
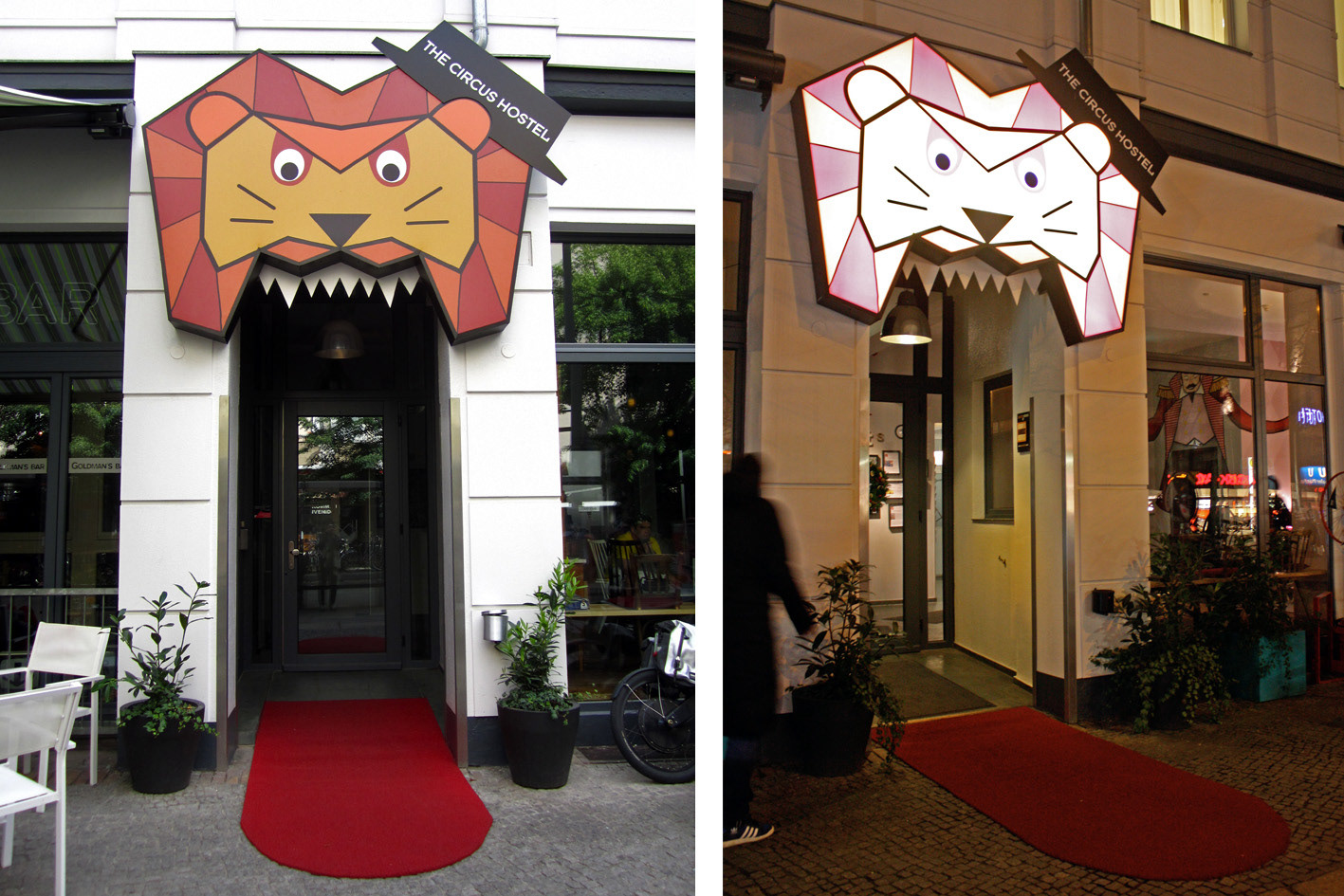
Welcome to the Circus!
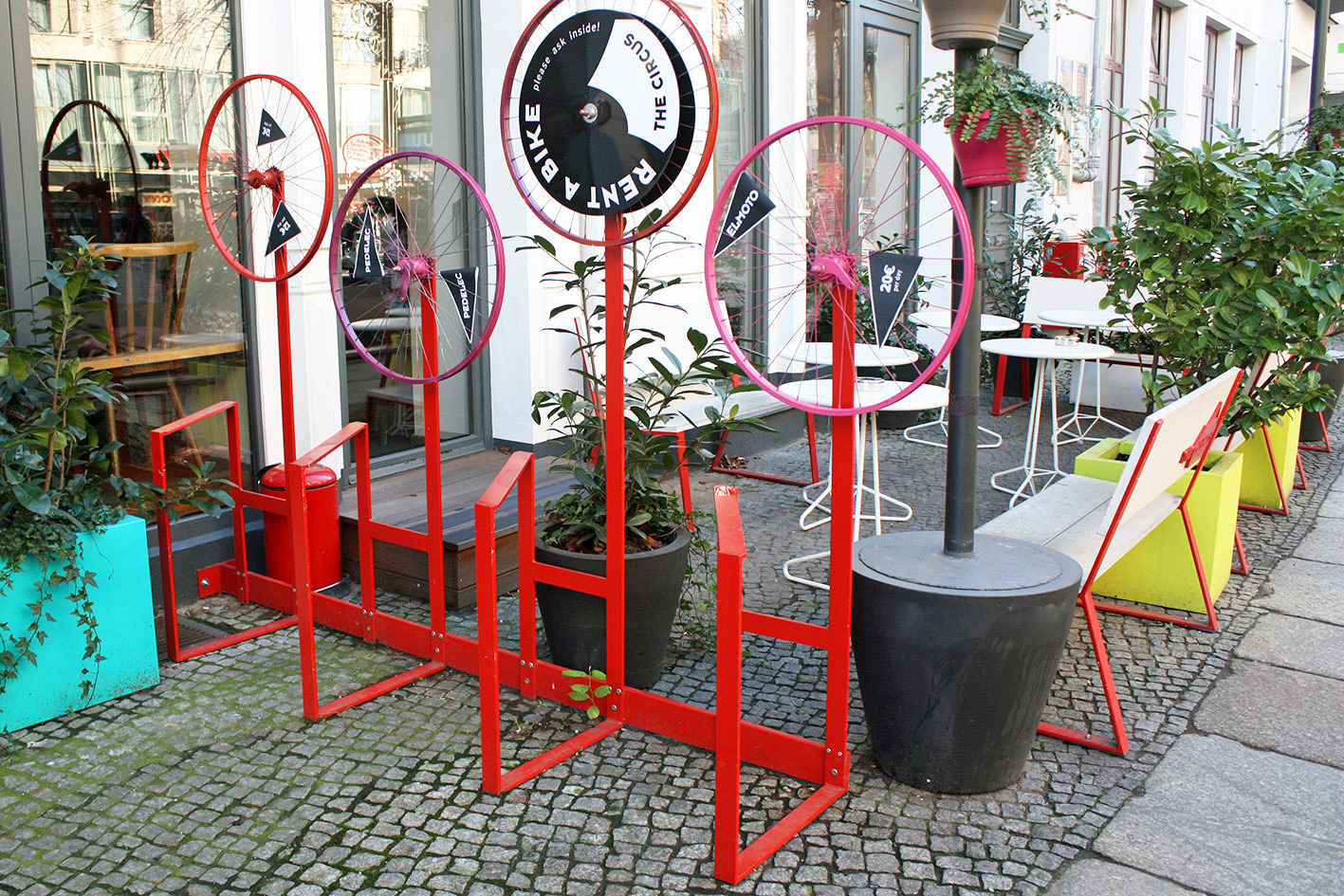
Entwurf eines Fahrradständers und von Sitzbänken für den Außenbereich
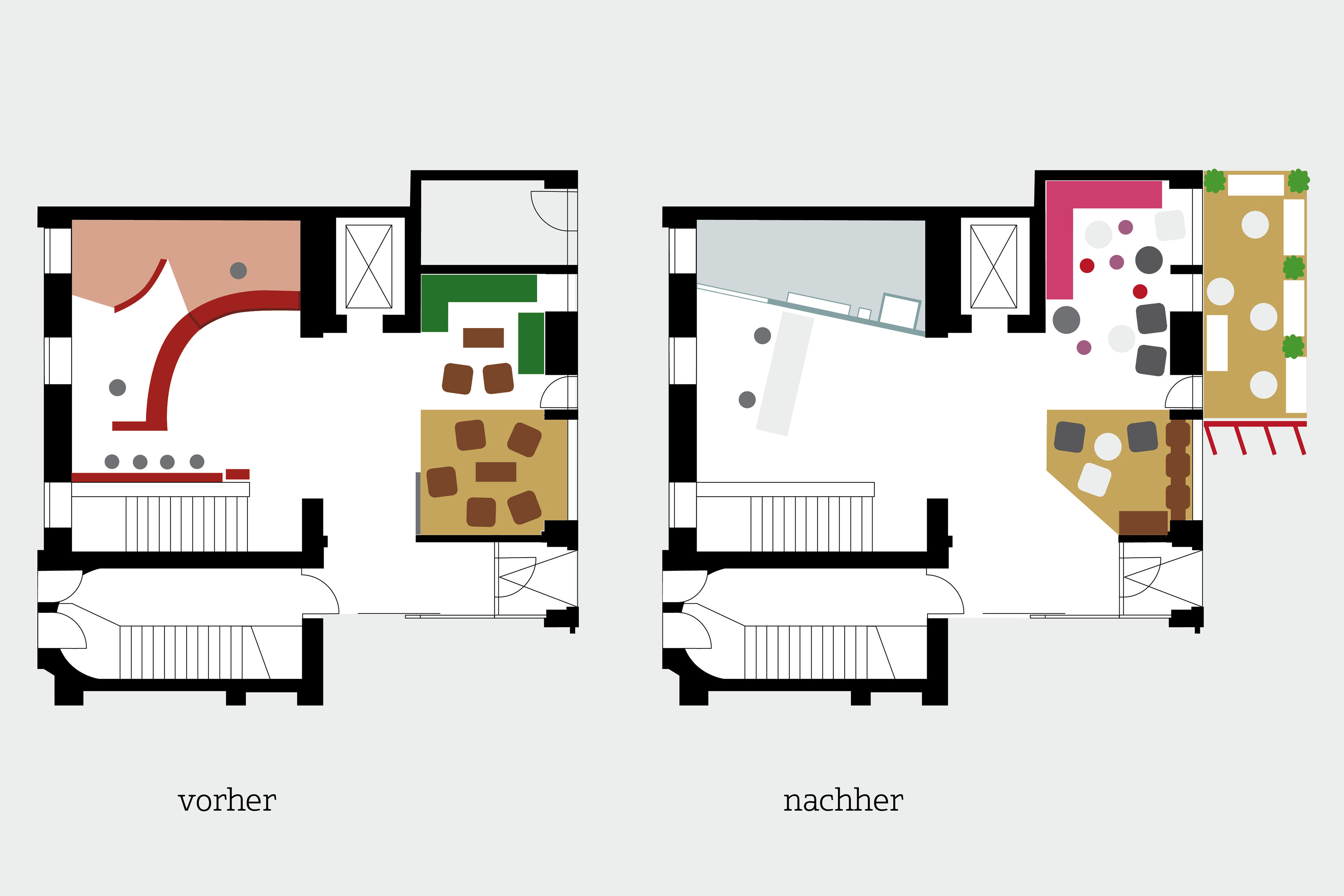
Geöffnete Eingangssituation mit Sichtachse zum Empfang, strukturiertere und offenere Rezeption, Vergrößerung der Lobby…
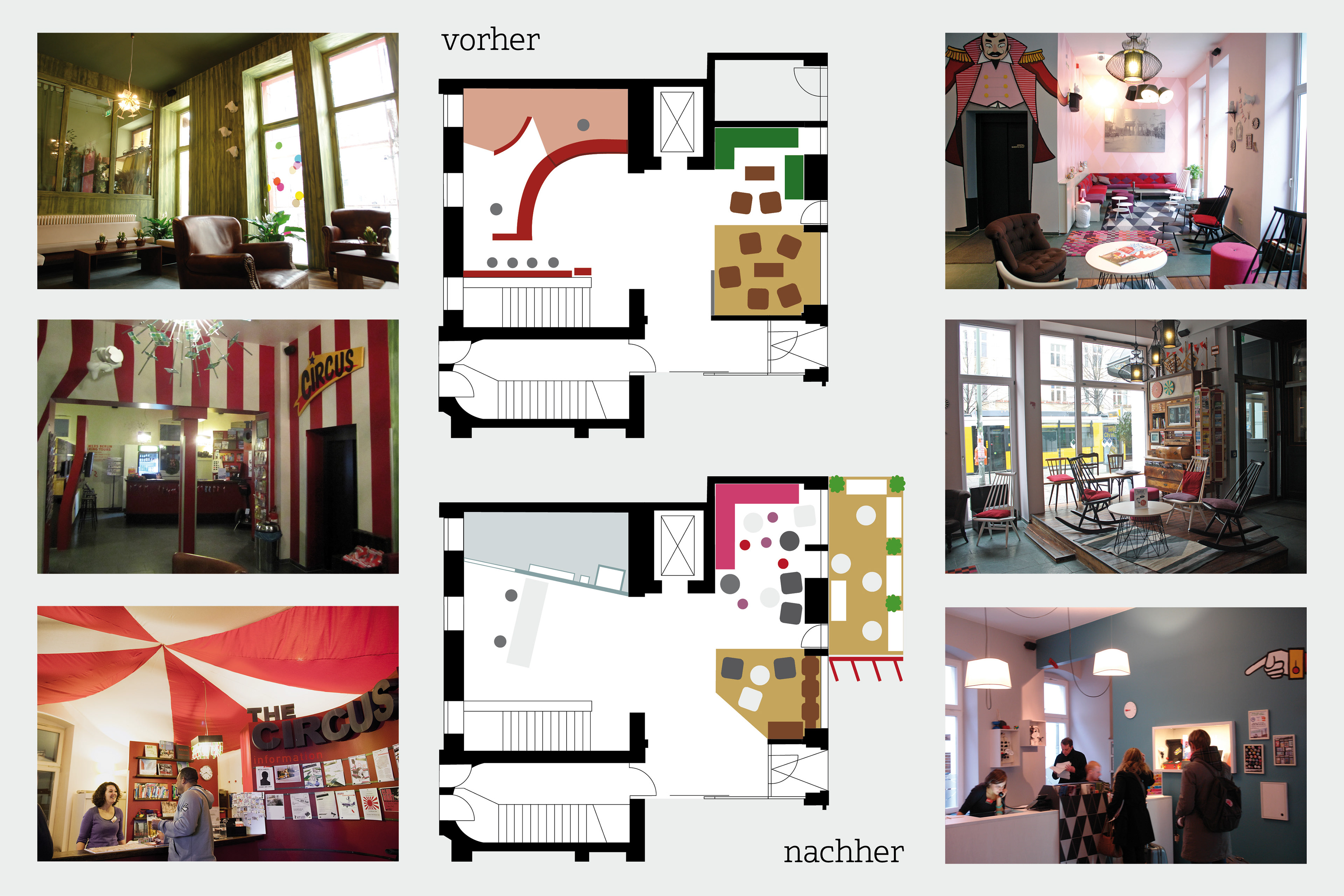
Neuinterpretation des Zirkus-Themas: heller und luftiger…
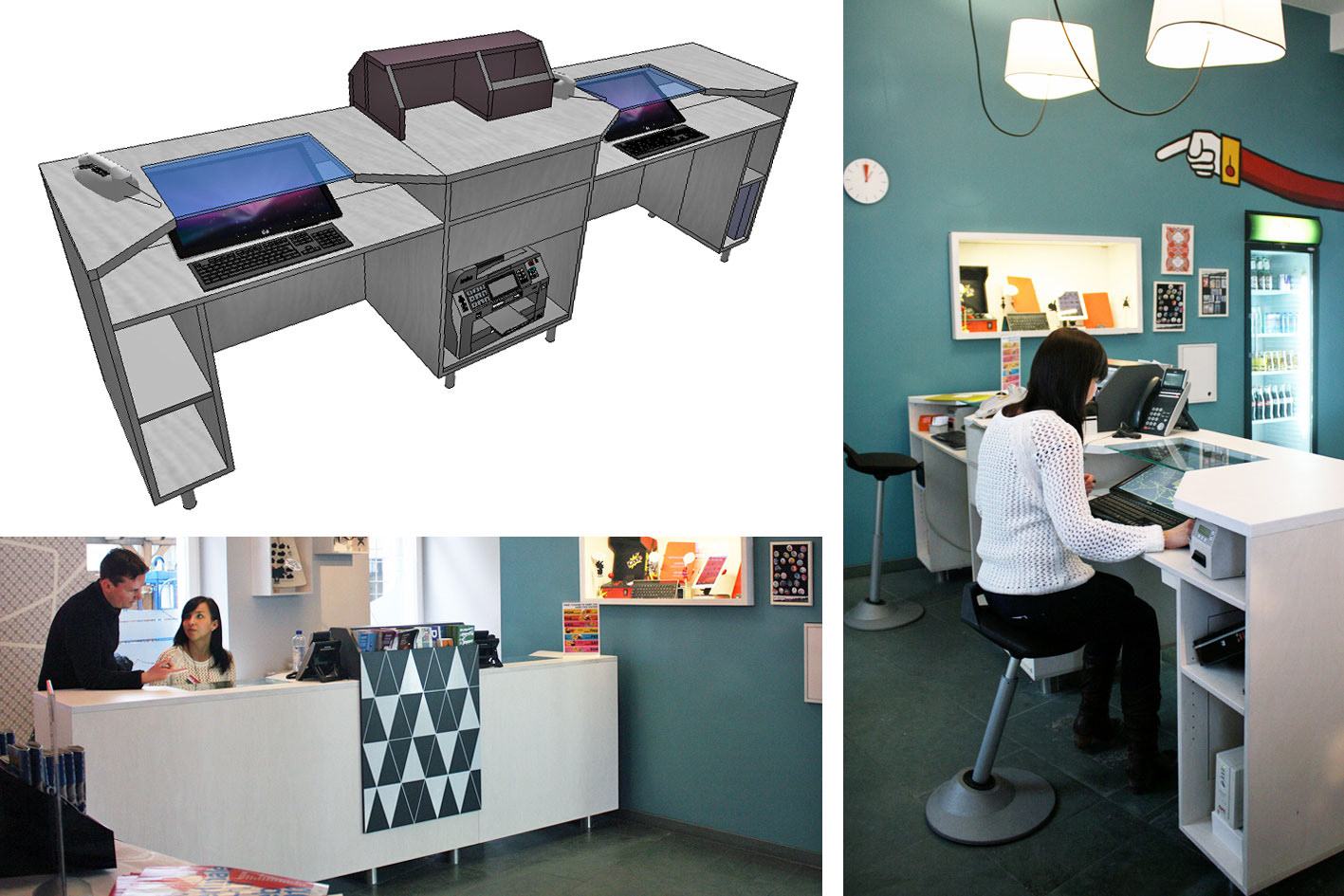
Entwurf eines möglichst niedrigen, aber viele Funktionen vereinenden Möbels für die Rezeption
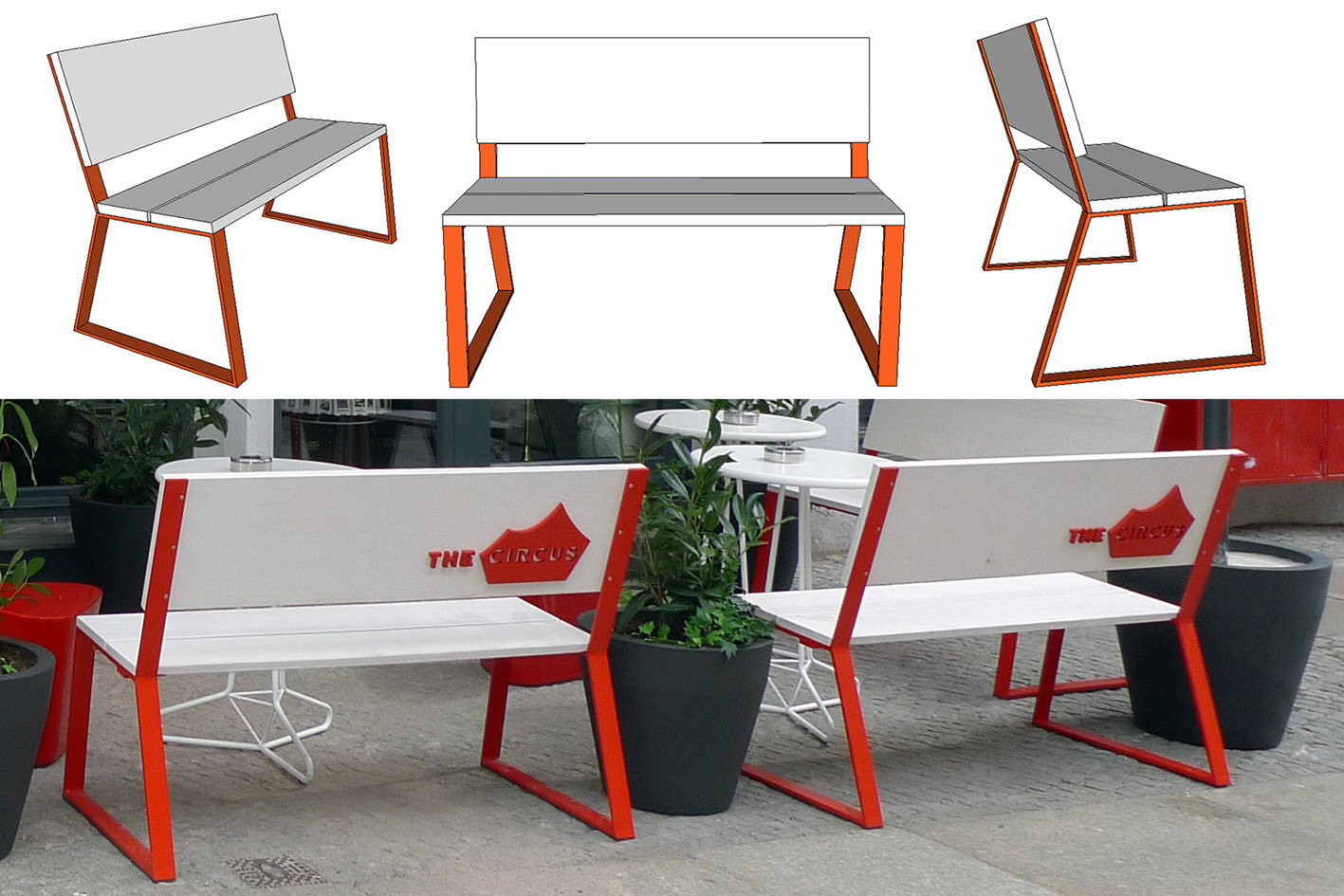
Entwurf der Bänke für die Aussenfläche
